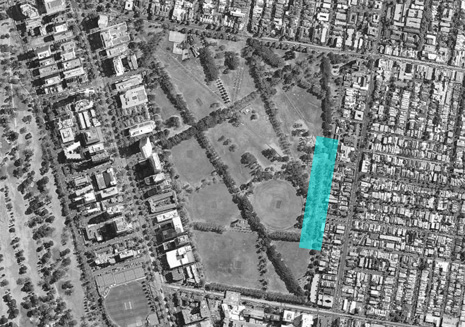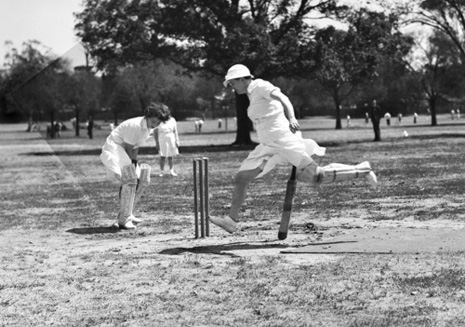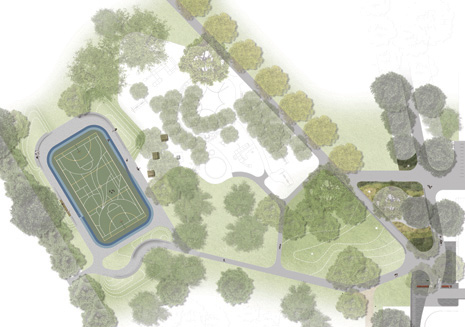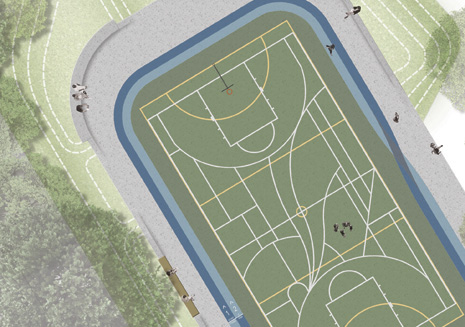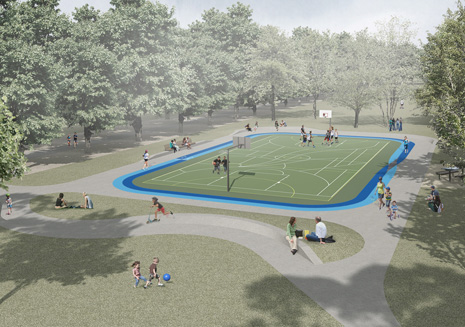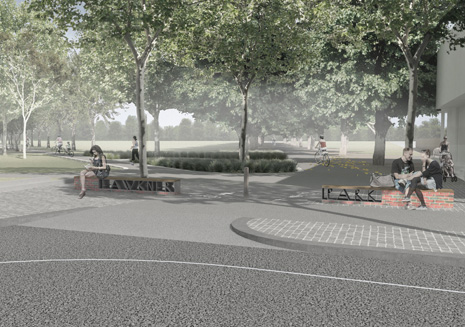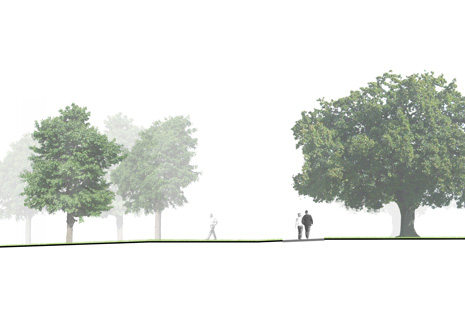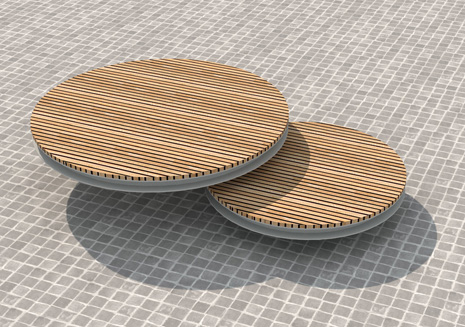Client: City of Melbourne
Scope: Concept Design
Location: Fawkner Park, South Yarra
Team: City of Melbourne, Baseplate
Year: 2015
Budget: $500K
This project involves a re-imagining of the Pasley Street entrance and an integration of the existing playground into a more integrated youth space. The existing basketball court is relocated to become a multi-purpose sports area. Sunken grassed areas capture excess stormwater in an area prone to flooding, while existing elm and oak avenues are protected. New paths and entry treatments are proposed from Pasley Street to Commercial Road as part of the implementation of Council’s Fawkner Park masterplan.

