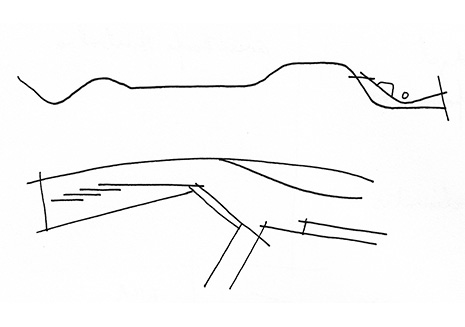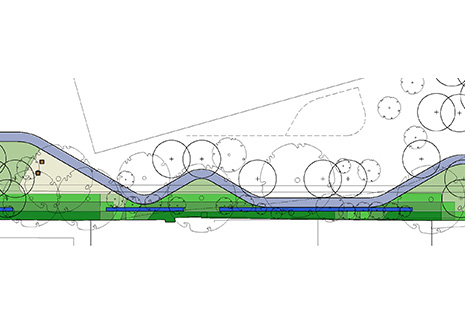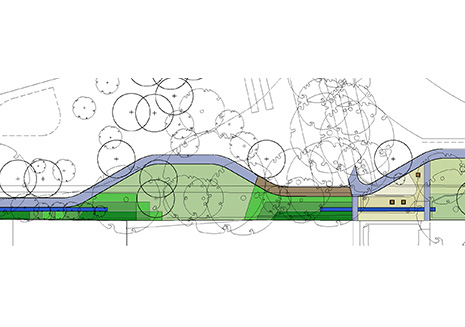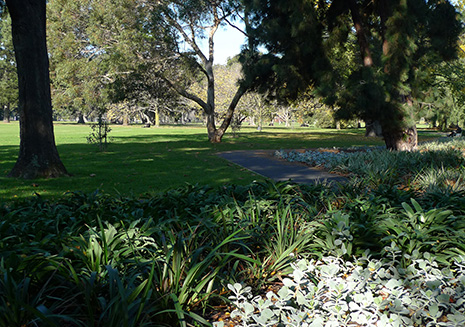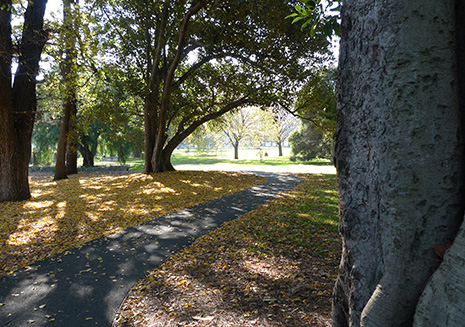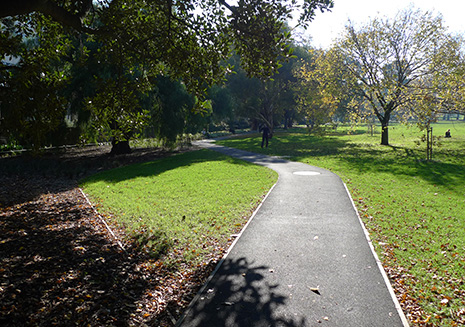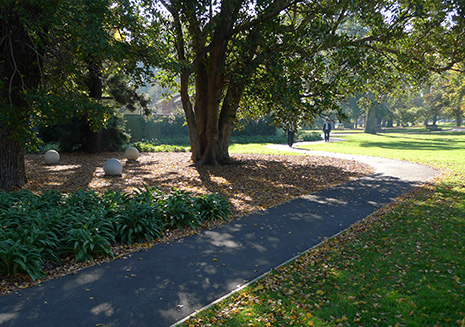Client: City of Melbourne
Scope: Concept & Detailed Design
Location: Fawkner Park, South Yarra
Team: CoM Capital Works, Citywide
Year: 2010-2012
Budget: $600K (over 3 years)
As part of the implementation of the Fawkner Park master-plan, the upgrade of western boundary upgrade involves the replacement of the main boundary path, upgrading of the drainage system, and the renewal of the mixed canopy edge. The character of this part of Fawkner Park is distinct from the vector path avenues found in other parts of the park. Significant trees were retained and protected, and the new path alignment is offset from existing tree root zones. The new curved path alignment discourages commuter bike traffic (there are more direct options nearby), leaving a more relaxed path for quiet local use. Dry shade planting at ground level provides a more appropriate edge for the ‘Central Park’ addresses on St Kilda Road.

