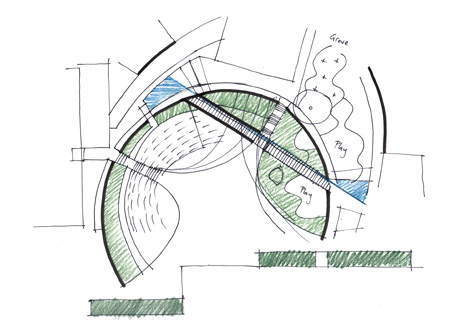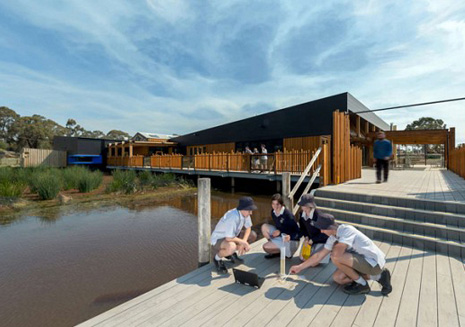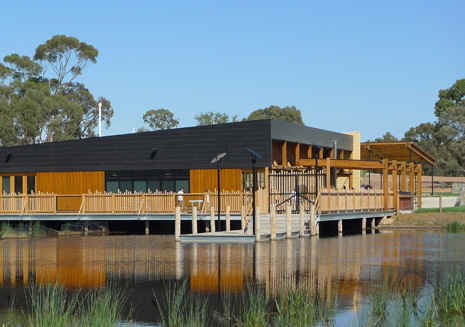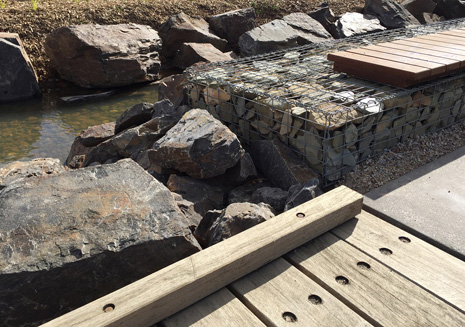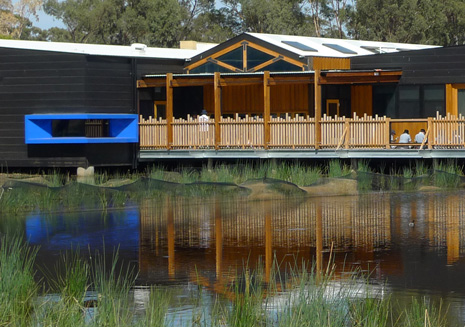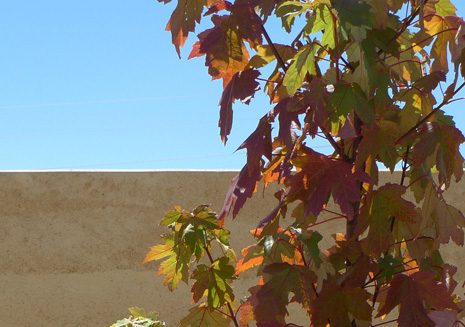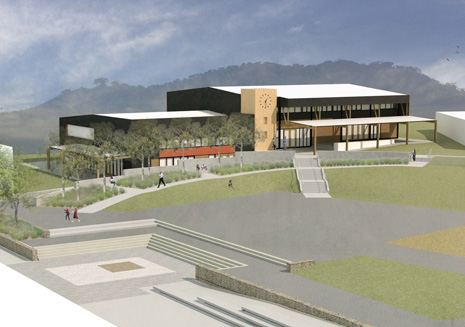Client: Y2 Architecture
Scope: Concept Design, Contract Documentation & Administration
Location: Marist College Bendigo
Team: Y2 Architecture, Kersulting, O’Connor & Associates
Year: 2013-Current
Budget: $250K
Awards: Winner, New Individual Facility, CEFPI Victorian Chapter Awards 2015
The Montagne Centre is the first building at Marist College Bendigo, a College designed to become a learning community for 1500 students. Marist provides an alternative approach to learning with student skill development as its focus. The Stage 1 building is located over a wetland that is used as an outdoor classroom where students study, relax, watch birdlife and listen to the frogs that have quickly moved in. 3Acres LA continue to be involved in the development of Marist, with the construction of new stages and high quality joint-use facilities with the City of Greater Bendigo.

