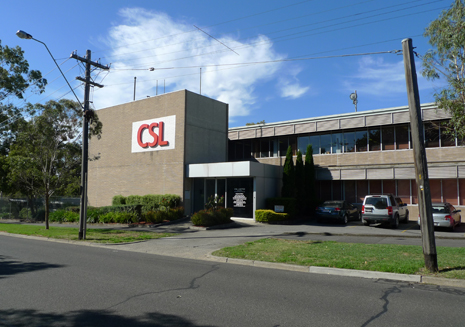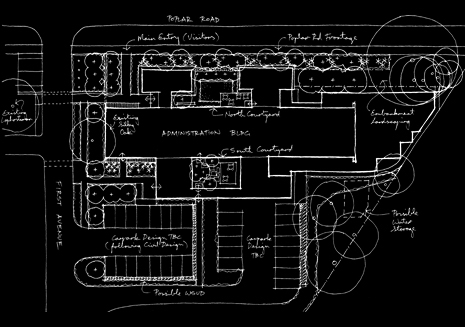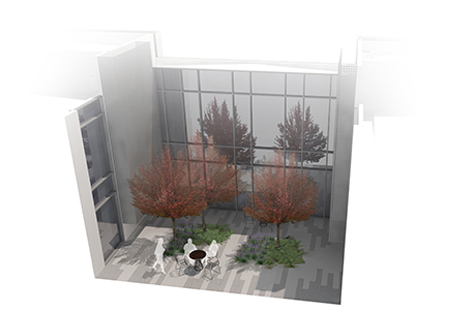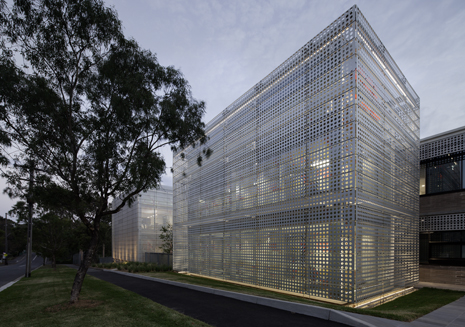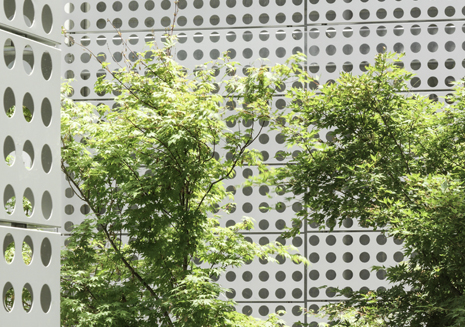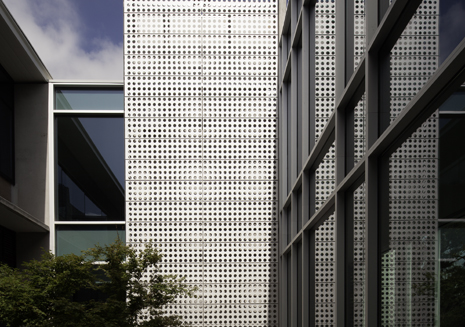Client: CSL
Scope: Concept Design & Contract Documentation
Location: CSL Parkville
Team: CSL, Jacobs & Irwin Consult
Year: 2014
Budget: $200K
Awards: Winner, Commercial Architecture, Victorian Architecture Awards 2015
3Acres LA worked closely with the project team to deliver a comprehensive upgrade and expansion of the existing early 1960’s modernist administration building (designed by Bates Smart & McCutcheon). The brief was to provide a best-practice flexible workplace to increase productivity and collaboration, while honoring CSL’s history in Parkville. The landscape reflects the innovation and high technology of the global business, and provides quiet spaces and a reflective outlook for CSL staff.


